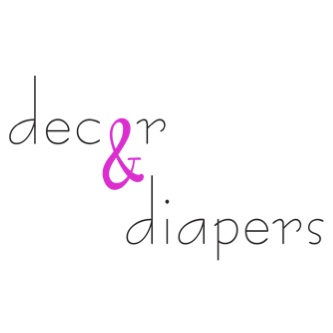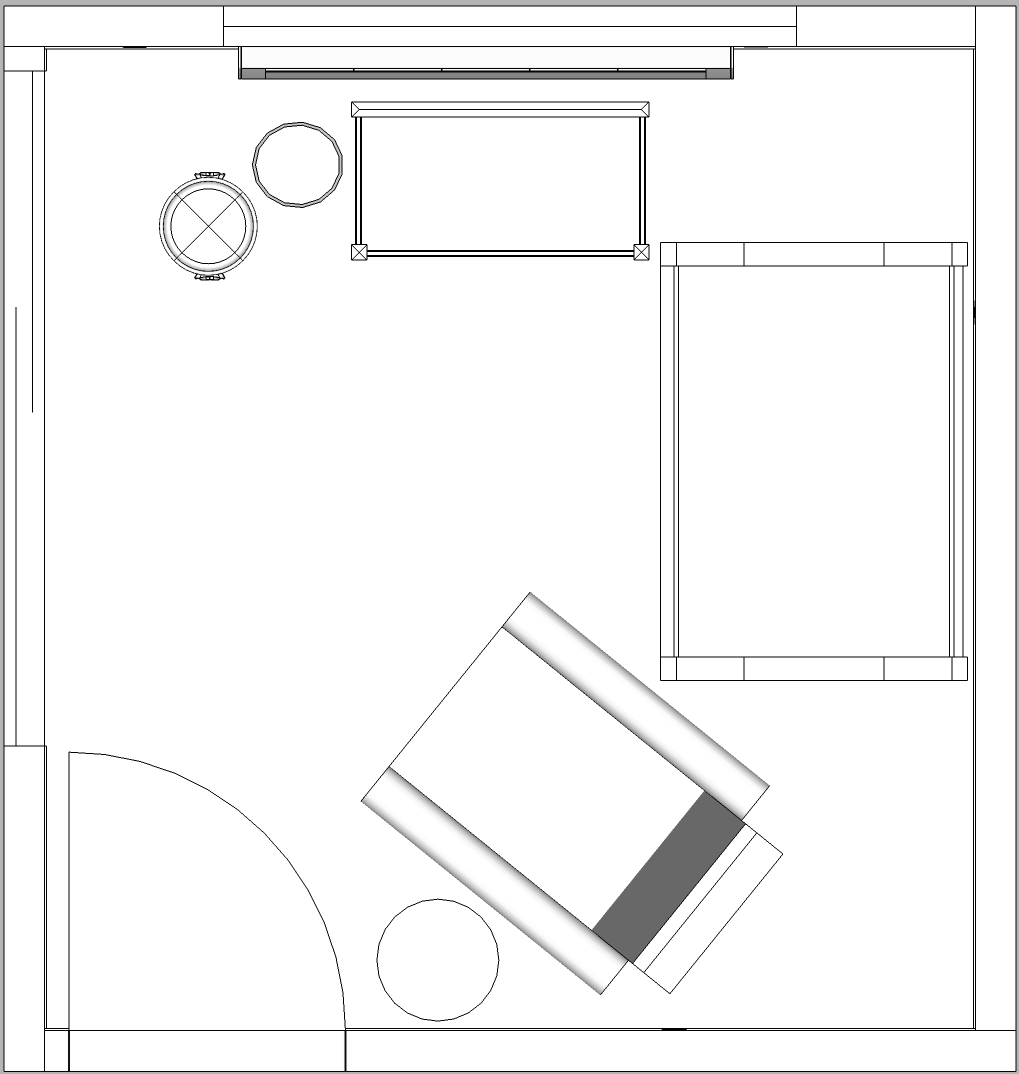How to Create the Best Floor Plan for Your Nursery
/It is finally time to figure out the floor plan for Baby S's nursery!
I drew this floor plan sketch during the inspection of our condo. I jotted everything down as quickly as I could, so not to keep our realtor waiting too long. As you can see, this sketch is not to scale. I prefer to use blank paper when I do this. Graph paper is not necessary at this point, and would probably slow me down if I tried to be so perfect at the information gathering stage. I will take these measurements and draw them to scale in a design program like SketchUP or AutoCAD, or graph paper if you'd like.
You can see I measured the wall lengths only twice- once in each direction. I measured the distance from the corners to my window, and used deductive reasoning for the window opening. I like to measure to the openings instead of the edge of window or door trim. I'll make sure to note the trim thickness as well. I learned this method from my boss in Chicago. It helps the measuring process go a bit faster. You can see I wrote details about the vertical placement of the window in the upper left corner. I also measure center points of electrical outlets, and starting points of the baseboard heaters. I usually label the ceiling height in the center of the sketch. (I have it notated on the master bedroom floor plan.)
Well, the nursery is a fair size. It's just large enough for the essentials: a crib, a changing table, and a chair. Ideally I would like the crib to be the main focal point of the room when you first walk in, but it is not safe to have a baby's crib underneath the window, so scratch that. My next preference was to place the chair with a window view. By default, that places the changing table under the window, and the crib on the adjacent wall. You can see there is a wasted space on either side of the crib. I can't afford to waste any space in a smaller room. Not my favorite...
Let's try again. As I mentioned the crib isn't safe for baby under the window, and the crib wastes space on either side when it is on the right-hand wall. The sliding door closet is on the left-hand wall, so the crib fits best on the door wall. I placed the changing table to the right with the diaper trash hidden behind a tall bookcase. Oh yes, I was trying to fit our tall bookcase for additional storage as well. It fits here, but I'm not thrilled how it is dividing the wall in half. I think that will feel choppy in this room. I'm getting closer, but this still isn't quite right.
Okay, this is feeling more like it! I kept the crib in the same position. I flip-flopped the changer and the chair. I like how the chair invites you in from across the room. Even though the trash is in your site line when you enter, there are so many more beautiful things to look at, so I'm not worried about it anymore. I do like how there is a larger play area on the floor in front of the changing table. A side table also fits nicely between the changing table and the chair. It's just a little spot to set a bottle or a book. Lastly I put the toy basket near the door. I think I have utilized our floor space very well, but I am missing that extra storage of the bookcase. Hmmm...
Okay, I think I've got it. I brainstormed with my husband, and we realized we can take off the top portion of our bookcase. That leaves us with four cubbies, which is the perfect size for a baby/toddler to access. I also don't have to worry about the tall bookcase falling over. I can fit the cubbies next to the crib, and move the toy basket to the other side of the chair. Since I can't center my furniture on the window wall, I will use stationary window panels to frame out the wall. It will really pull everything together. Now, I just need a few lamps, but I finally have a floor plan for Baby S's nursery. Hooray!
This is my first nursery project, but I think I'm on the right track. What has been a challenge in your nursery floor plan, and how did you make it work?
————— UPDATE: September 2018 —————
Two years have passed, and Baby S is now Toddler S. My nursery floor plan has worked out wonderfully! Each piece has remained according to plan. The only part that has been difficult at times is having the changing table under the window. Baby S was a bit obsessed with the window blinds for a while, which was a bit stressful. Surprisingly, the cube bookcase adjacent to the crib has also become a toy zone. He can easily grab a few toys to play with in his crib when he wakes up in the morning or after nap time. This gives me a few extra minutes to take care of his new baby brother. Works for me!











